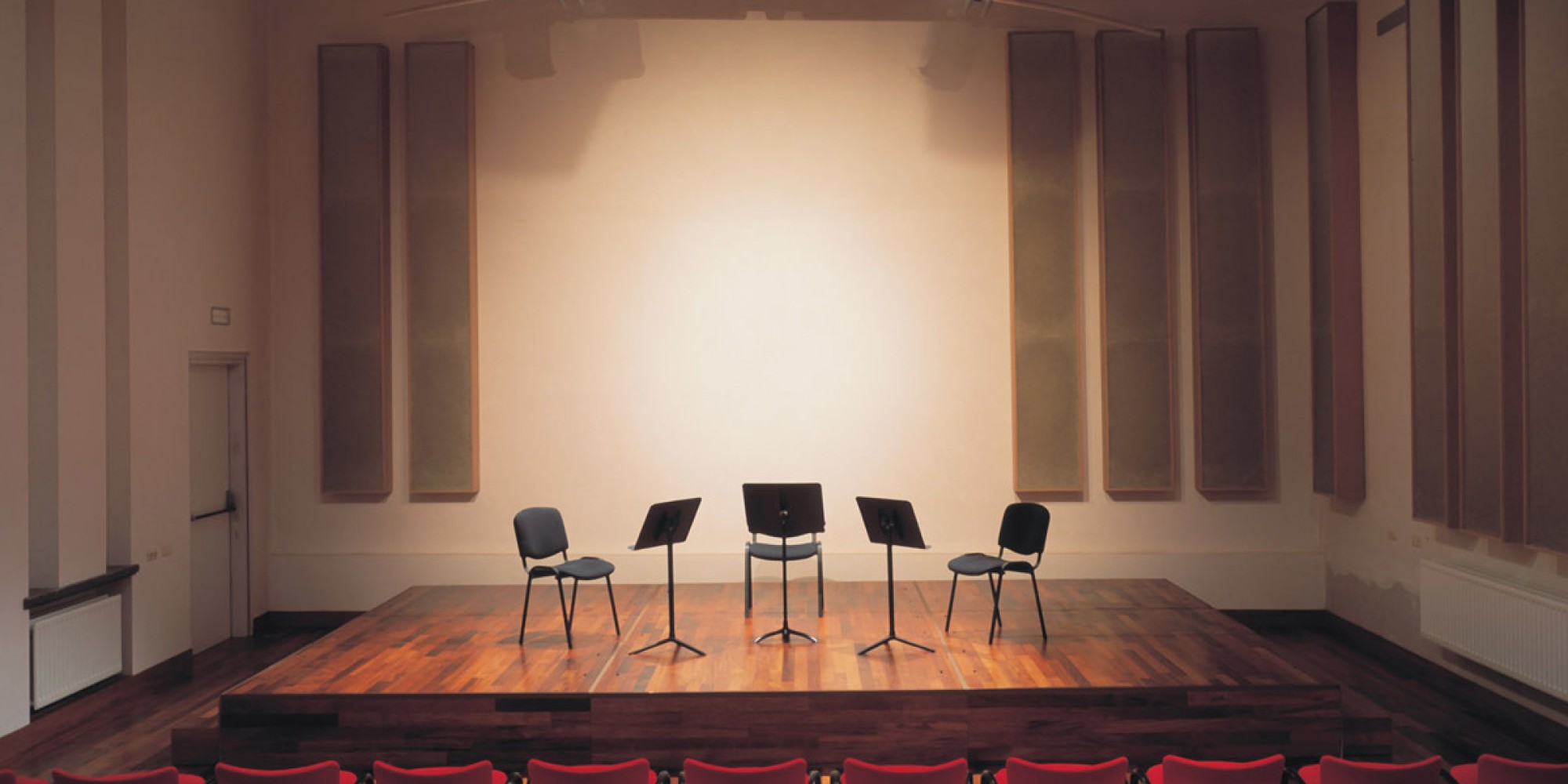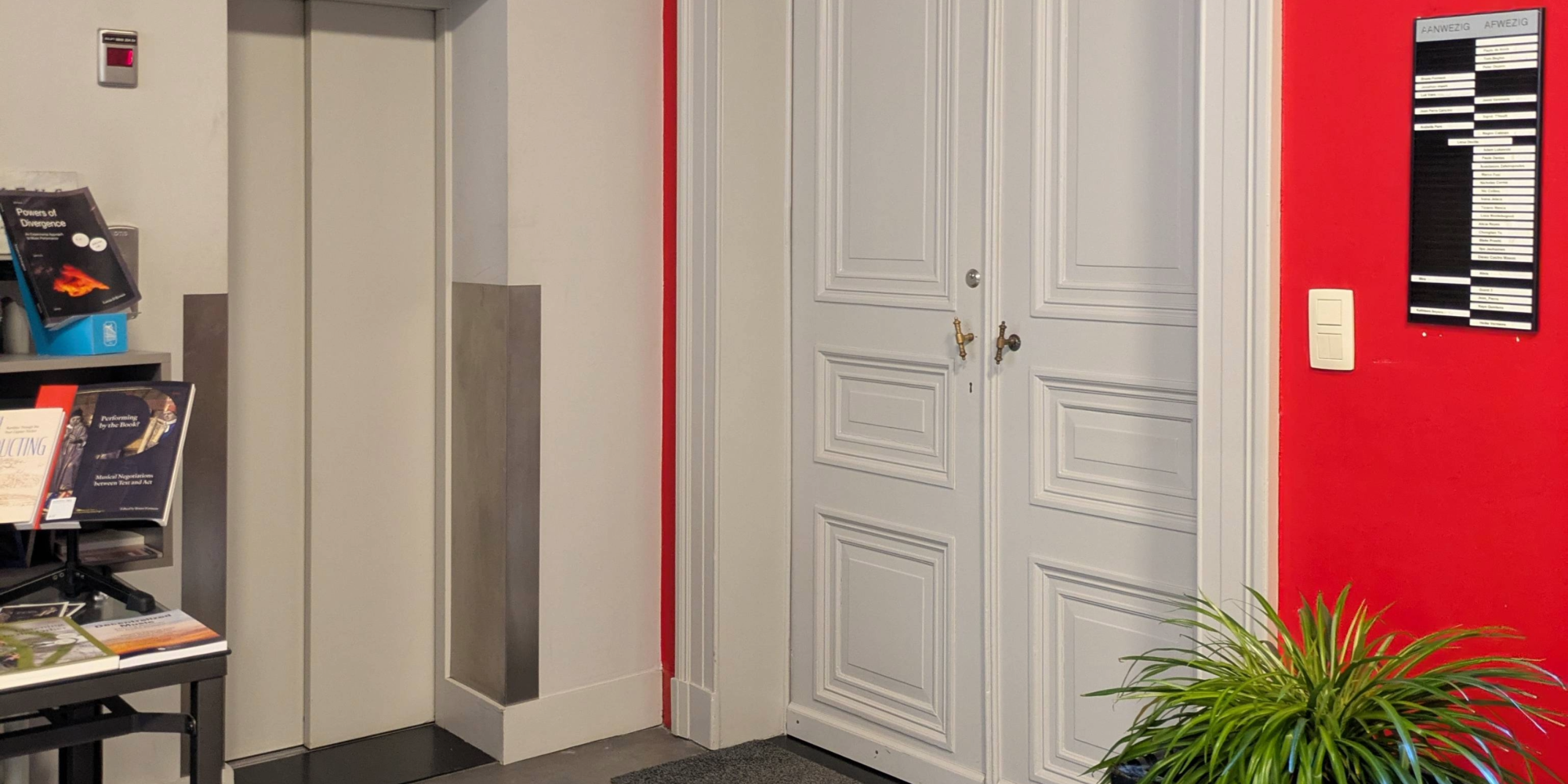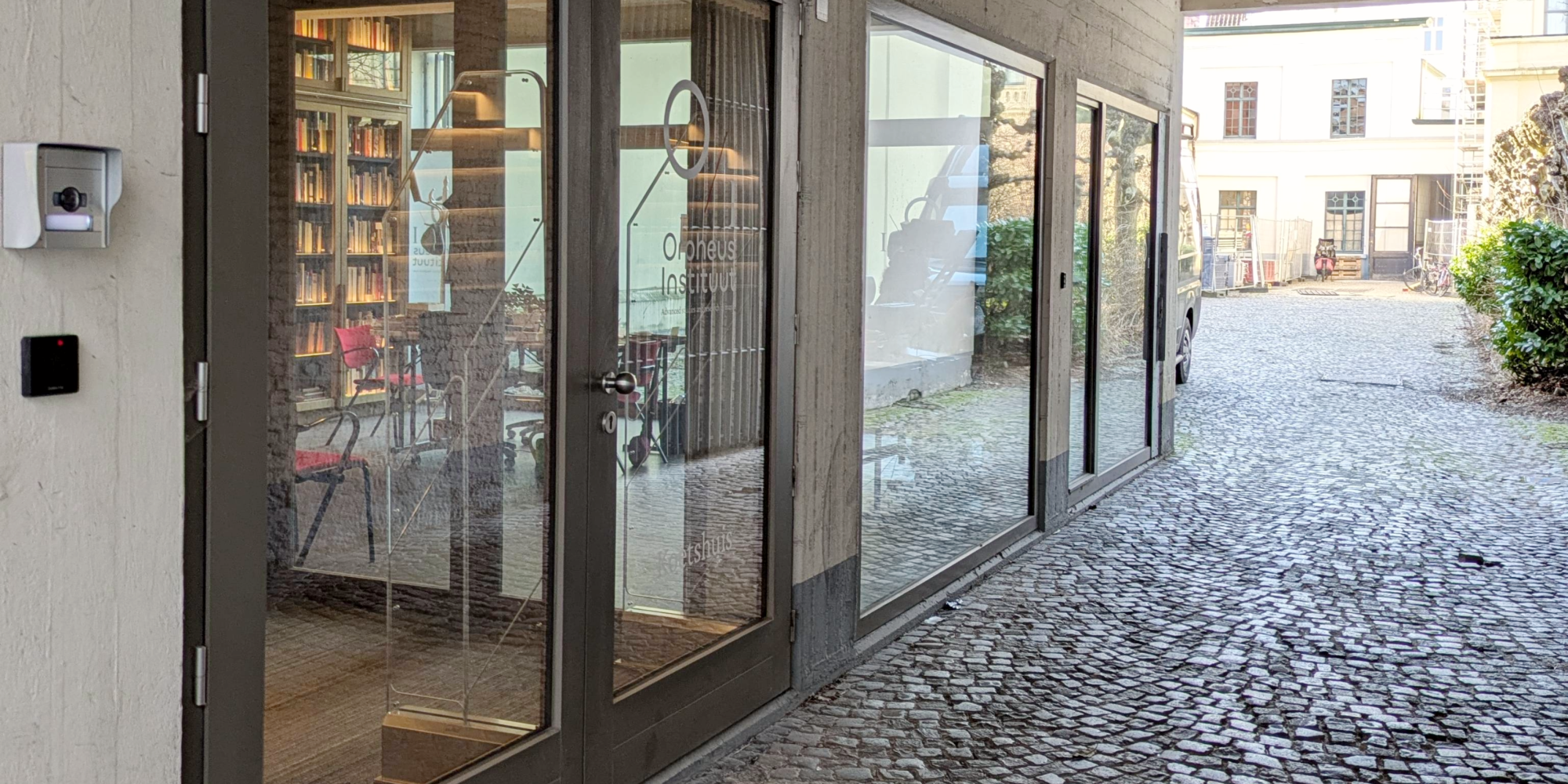Accessibility
At the Orpheus Institute, we want everyone to feel welcome. That’s why we make every effort to ensure that our building and activities are accessible to all.
Do you have specific needs or questions? Feel free to contact us at info@orpheusinstituut.be or +32 (0)9 330 40 81.
Main building (Korte Meer 12)
Our main building is partially accessible to wheelchair users, people with reduced mobility and people with disabilities. We are committed to continuously improving accessibility.

Access to the Orpheus Institute
Entrance and hall
The Orpheus Institute is accessible via a double entrance gate. After ringing the bell, a single door opens automatically (120 cm wide). If necessary, the entire gate can be opened to 240 cm. This is followed by a double glass door. One door is 120 cm wide, but here too, both doors can be opened to 240 cm.

Entrance hall © Lieven Lefere
Concert hall
The concert hall is located on the ground floor and is easily accessible.
- The corridor to the concert hall has a wide double gate (120 cm with one door open, 240 cm with both doors open).
- The concert hall itself has a wide double entrance door (97 cm with one door open, 194 cm with both doors open).
- There is a low threshold at the entrance.
The hall is equipped with separate chairs with armrests on the left and right. At the front of the stage, we provide space for wheelchair users and extra seats for any accompanying persons.
Accompanying persons receive free admission to paid activities.
Would you like to reserve a wheelchair space or a space for an accompanying person? Please let us know via info@orpheusinstituut.be or +32 (0)9 330 40 81. We will be happy to help you!

Concert hall © Lieven Lefere
Offices
The offices are located on a higher level and are accessible via steps. A platform lift is provided for wheelchair users and people with reduced mobility to bridge these four steps.

Platform lift on the ground floor
Other public areas
There is a lift in the main building to the four floors.
- Lift door: 70 cm wide
- Lift cabin: 94 cm wide
The lift takes you to the following areas, which are all threshold-free and easy to manoeuvre:
- Foyer (door width: 150 cm) (first floor)
- Small library (door width: 140 cm) (first floor)
- Rehearsal room (door width: 85 cm) (second floor)
- Auditorium (door width: 100 cm) (third floor)

Lift in the main building
Toilets
The toilets are not yet adapted for wheelchair users, but this is currently being worked on. Adapted toilets will soon be available on the ground floor, next to the concert hall.
Other facilities
If you have any other needs or requirements, please do not hesitate to contact us. We can provide a quiet room. There is a fridge for those who need to store breast milk or medication.
Coach house
The Coach House is a historic building and therefore less accessible for wheelchair users and people with reduced mobility.
- There is no lift.
- Only the ground floor is accessible.
Events in the Coach House take place in the pyramid room on the first floor. The toilets are also located on the first floor. Access to this floor is limited: there is NO lift. The library can be consulted on the ground floor. We are happy to offer you assistance here.

Coach house entrance
Assistance dogs
Assistance dogs are welcome in our premises. Do you need assistance from an assistance dog during an activity or extra assistance during your visit? Please contact us in advance at info@orpheusinstituut.be or +32 (0)9 330 40 81.

How to reach us?
You can reach the Orpheus Institute by public transport, by car, by bicycle and by bicycle taxi. More information, including parking facilities, can be found on the “Location” page.